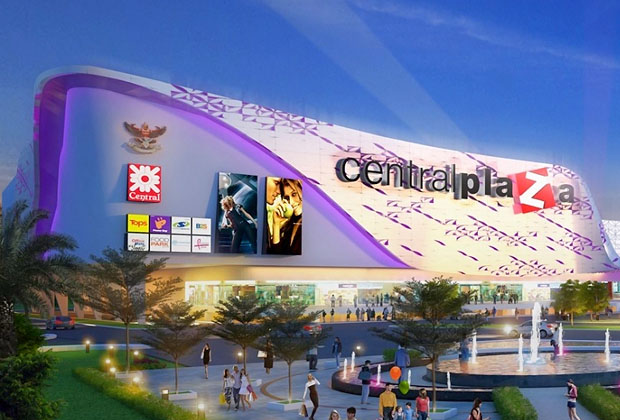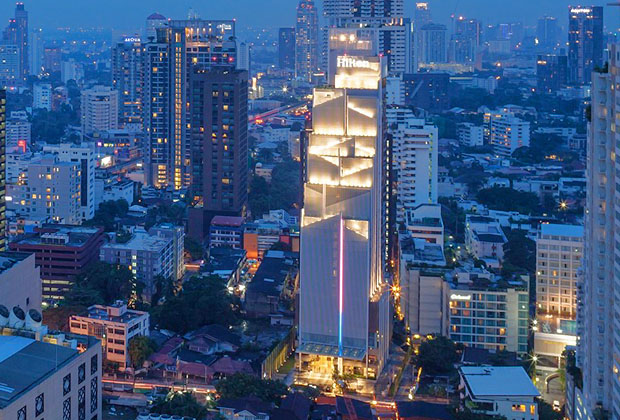WELCOME TO W. AND ASSOCIATESMEP Design Services

COMPLETED PROJECTS
MEP Design Services
MODE SUKHUMVIT 61
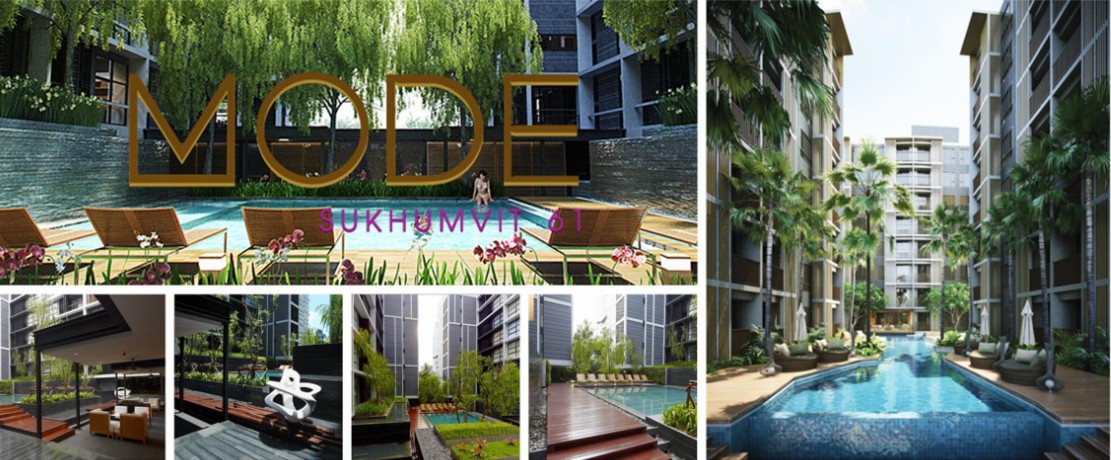 |
|
| MODE SUKHUMVIT 61 | PROJECT INFORMATION |
| @Sukhumvit Road, Bangkok | Located on Sukhumvit 61, MODE is a luxury condo developed by Gaysorn Group. |
| Owner: Gaysorn Property Co., Ltd. | Comprises of two 8-storey building with garden court in between, it offers a unique |
| W&A Design Responsibility: Mechanical, | natural environment in the middle of CDB area. |
| Electrical and Plumbing System Design. | |
ASIATIQUE THE RIVER WATERFRONT
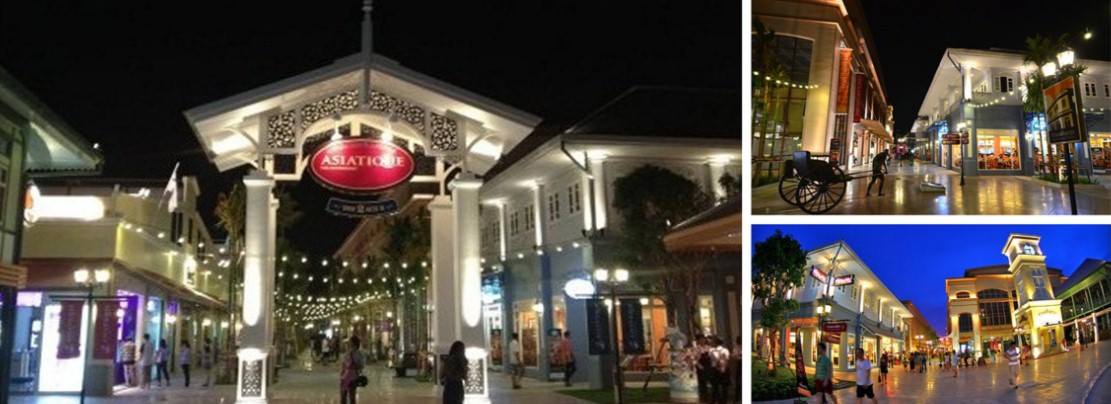 |
|
| ASIATIQUE THE RIVER WATERFRONT | PROJECT INFORMATION |
| @Chareonkrung Road, Bangkok | ASIATIQUE the river waterfront is the new travel destination and life style shopping |
| Building area: Life Style Shopping Center with 50,000 sq.m. | project. Located on Chareonkrung Road by the Chaopraya River |
| Owner: TCC Group | Earlier in early years of 20th Century, this place was once the first pier of Thailand |
| W&A Design Responsibility: Mechanical, | where people were trading with international countries in the period of King Rama V. |
| Electrical and Plumbing System Design. | It is now of Bangkok Tourist Destination for shopping. |
HILTON SUKHUMVIT BANGKOK
 |
|
| HILTON SUKHUMVIT BANGKOK | PROJECT INFORMATION |
| @Sukhumvit Soi 24, Bangkok | The Hilton Sukhumvit Bangkok hotel is ideally located soi 24, in the heart of Sukhumvit’s |
| The project is a 5-star, 23-storey hotel with the | business, shopping and entertainment district. |
| Construction cost approximately 1,600 millions Bath | This Bangkok hotel has a sophisticated 1920s Italian-American design, |
| Owner: TCC Grioup | with permanent ‘residents’ Jay and Daisy making regular appearances around the hotel to |
| W&A Design Responsibility: Mechanical, | welcome guests. The hotel features two specialty Italian and Mediterranean restaurants, |
| Electrical and Plumbing System Design. | Scalini and Monda. The Hilton Sukhumvit Bangkok also boasts seven unique meeting and |
| even spaces, including the summit on the 25th floor, with New York penthouse features. | |
DOUBLE TREE HOTEL BY HILTON
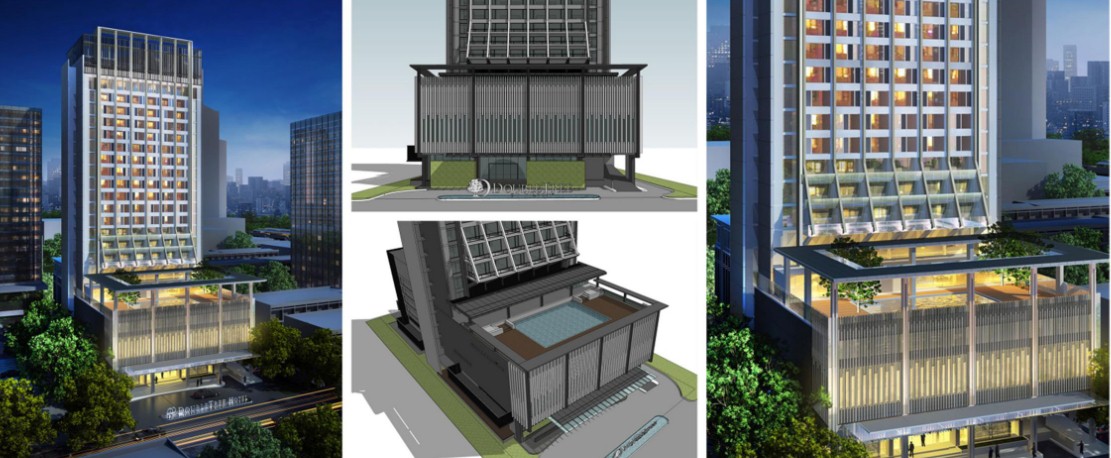 |
|
| HILTON SUKHUMVIT BANGKOK | PROJECT INFORMATION |
| @Sukhumvit Soi 24, Bangkok | Located in the center of Sukhumvit’s buzzing shopping and nightlife districts, |
| The project is a 4-star, 17-storey hotel with the | Double Tree by Hilton Sukhumvit Bangkok is just a 5 minute walk from |
| Construction cost approximately 900 millions Bath | the Phrom Phong Skytrain station, providing guests with easy accessibility across Bangkok. |
| Owner: TCC Grioup | Explore the hotel,s surrounding neighborhood in Sukhumvit for an endless choice of |
| W&A Design Responsibility: Mechanical, | shopping. Dining and nightlife. Walk down to the BTS sky train station and stay on |
| Electrical and Plumbing System Design. | the Sukhumvit line to travel directly to shopping must-stops like Terminal 21, MBK Centre, |
| Siam Paragon and the Jatuchak weekend market. Stroll down to the popular Emporium leisure | |
| and Shopping complex, or walk through the lush Benjasiri Park to relax after a long day | |
| of retail therapy. | |
CENTRAL PLAZA SALAYA
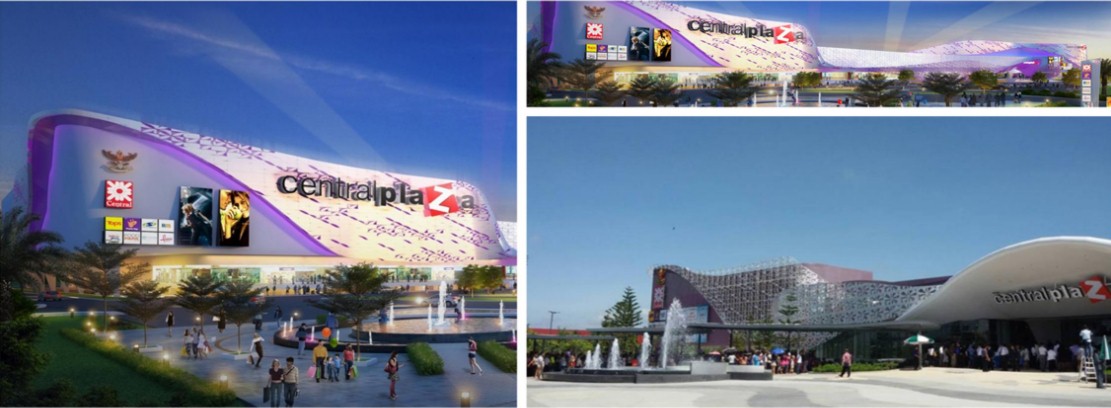 |
|
| CENTRAL PLAZA SALAYA | PROJECT INFORMATION |
| @Sukhumvit Soi 24, Bangkok | Located in the center of Sukhumvit’s buzzing shopping and nightlife districts, Double Tree by Hilton |
| The project is a 4-star, 17-storey hotel with the | Sukhumvit Bangkok is just a 5 minute walk from the Phrom Phong Skytrain station, providing guests with |
| Construction cost approximately 900 millions Bath | easy accessibility across Bangkok. Explore the hotel,s surrounding neighborhood in Sukhumvit for an |
| Owner: TCC Grioup | endless choice of shopping. Dining and nightlife. Walk down to the BTS sky train station and stay on the |
| W&A Design Responsibility: Mechanical, | Sukhumvit line to travel directly to shopping must-stops like Terminal 21, MBK Centre, Siam Paragon and |
| Electrical and Plumbing System Design. | the Jatuchak weekend market. Stroll down to the popular Emporium leisure and Shopping complex, or walk |
| through the lush Benjasiri Park to relax after a long day of retail therapy. | |
VANTAGE TOWER
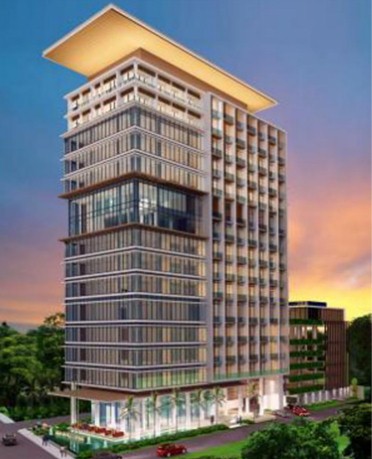 |
VANTAGE TOWER |
| @Pyay Road, Yangon, Myanmar | |
| Owner: Mynt Associates | |
| W&A Design Responsibility: Mechanical, Electrical and Plumbing System Design | |
| PROJECT INFORMATION | |
| The Vantage Tower has a total area 236,144 square feet and also includes a 6-storey car park, | |
| which is 72,164.88 square feet and can receive 144 cars of parking. Moreover, the tower also includes | |
| two levels of basement car park. The Vantage Tower will also be considered as the first building of | |
| possess an International Uptime Institute Certified III Data Center offering colocation services and | |
| supporting facilities for tenants and external clients not to mention unprecedented internet download speeds. |
COMPLETED PROJECTS
Structural Design Services
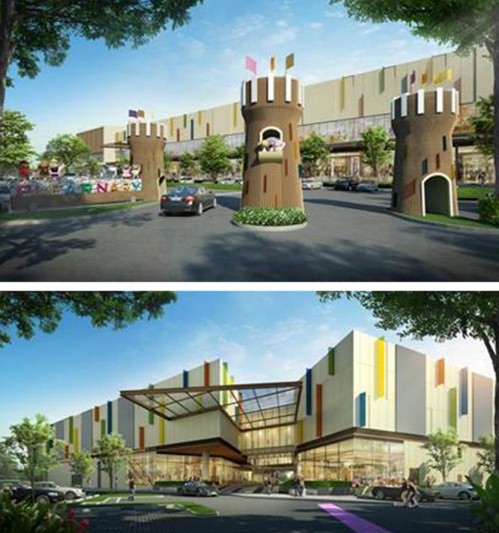 |
PLEARNARY MALL |
| @Wacharaphol, Bangkok | |
| Project Information: Life Style Community Mall with 24,000 sq.m. | |
| Owner: Prinsiri Plc. | |
| W&A Design Responsibility: Mechanical, Electrical and Plumbing System Design | |
| PROJECT INFORMATION | |
| The Newly completed 2-storeys Life Style Mall in the northern Bangkok is | |
| serving the neighborhood of Watcharaphol area. The Mall is Prinsiri’s First | |
| Investment in Retail Sector. | |
| KLANG PLAZA 2 |  |
| @Muang Nakronratchasima | |
| Building area: Shopping Center with 30,000 sq.m. | |
| Owner: Klang Plaza Co., Ltd. | |
| W&A Design Responsibility: Structural Design. | |
| PROJECT INFORMATION | |
| The renovation of the Klang Plaza Shopping Center in Nakorn Ratchasima | |
| from basement to top floor with the change of Façade and floor area | |
| usage will prepare the property to compete with the new and upcoming | |
| “CPN shopping center” and the renovation of “the Mall Korat” | |
COMPLETED PROJECTS
Project Management and Construction Management (PM/CM)
 |
||
| CSH FACTORY | PROJECT INFORMATION | |
| @Samutprakan | W&A has taken role of Project Management and Construction | |
| Project Area: 78,000 sq.m. | Management of a warehouse and factory of an automobile part | |
| Owner: Chin Seng Huat Auto PartsCo., Ltd. | manufacturer. The plant located in Sumutprakan and expected | |
| W&A Responsibility: | Project Management and | to be complete in 2015. |
| Construction Management (PM/CM) | ||
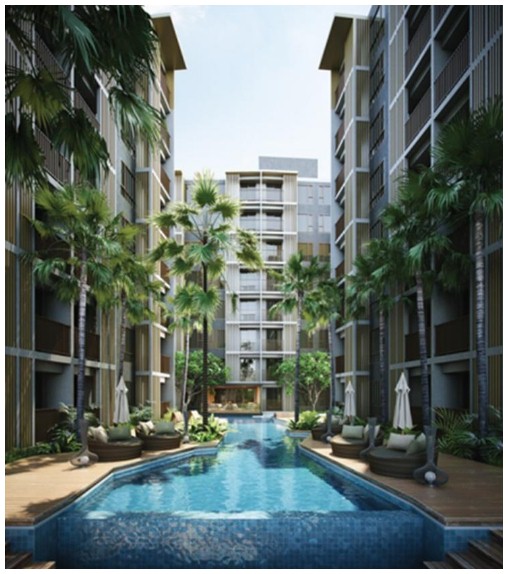 |
METRO RIVERFRONT |
| @Samutprakan | |
| Building Area: 48,000 sq.m. | |
| Owner: Property Perfect Public Limited Company | |
| W&A Responsibility: Project Management and | |
| Construction Management (PM/CM) | |
| PROJECT INFORMATION | |
| Seven building of low rise condominium building located in Nonthaburi area. With its location | |
| on the bank of Chaopraya River, and in its proximity of Public health ministry, it is expected | |
| that this condominium will be the place for people works and lives in the area close to nature. | |
| SUAN PLERN MARKET | 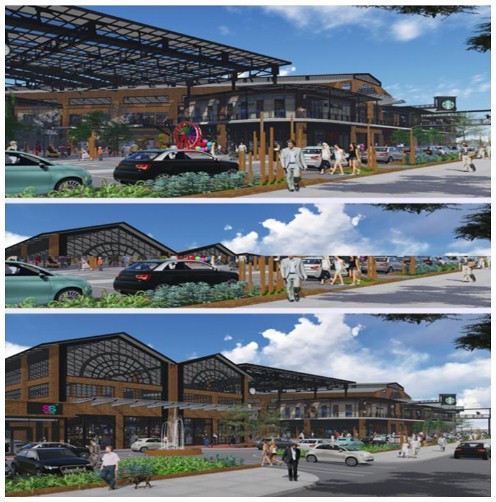 |
| @Rama IV Road, Bangkok | |
| Building Area: Life Style Shopping Mall with 9,000 sq.m. | |
| Owner: Athakravi Limited Company | |
| W&A Responsibility: Project Management and Construction | |
| Management (PM/CM) | |
| PROJECT INFORMATION | |
| New Life Style Shopping Mall on Rama IV Road will serve | |
| several office building in the area. The construction has begun and | |
| is expected to complete within 10 months. |
MOVEMENT PROJECTS
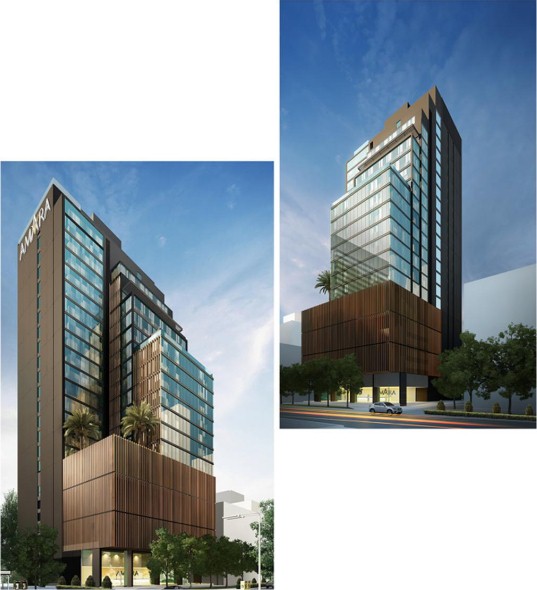 |
AMARA BANGKOK HOTEL | |
| @Surawong Road, Bangkok | ||
| Building Area: 25,000 sq.m | ||
| Owner: Amara Hospitality (Thailand) Co., Ltd | ||
| W&A Responsibility: | Mechanical, Electrical and | |
| Plumbing System Design. | ||
| PROJECT INFORMATION | ||
| Amara makes its first entry into the land of smiles, with a 250-room hotel in center Bangkok, Thailand. | ||
| Amara Bangkok a full services business and leisure hotel with be an oasis in the city, featuring Amara | ||
| signature cuisine in a chic restaurant, sunset bar as well as a wellness level comprising a gym. The hotel will | ||
| offer all the comforts for an individual and amenities one would expect of a world class business hotel. | ||
| The hotel will be situated in the choice location of Surawong Road, an area known for its rich and colorful local | ||
| entertainment and shopping activities, as well as the financial district of Bangkok, This choice location allows | ||
| convenient access to and from Suvarnabhumi international airport and is close to other commercial and | ||
| shopping centers of Bangkok | ||
| WORA CONDOMINIUM |  |
| @Sukhumvit Road, Bangkok | |
| Building Area: 15,450 sq.m. | |
| Owner: W Property | |
| W&A Responsibility: Mechanical, Electrical and Plumbing System Design. | |
| PROJECT INFORMATION | |
| Wora Comdominium corresponds to your meticulous lifestyle with a new | |
| low-rise condominium concept, focusing on creating a resident friendly | |
| interior and exterior surroundings including air, light and noise control. | |
ACTIVITIES
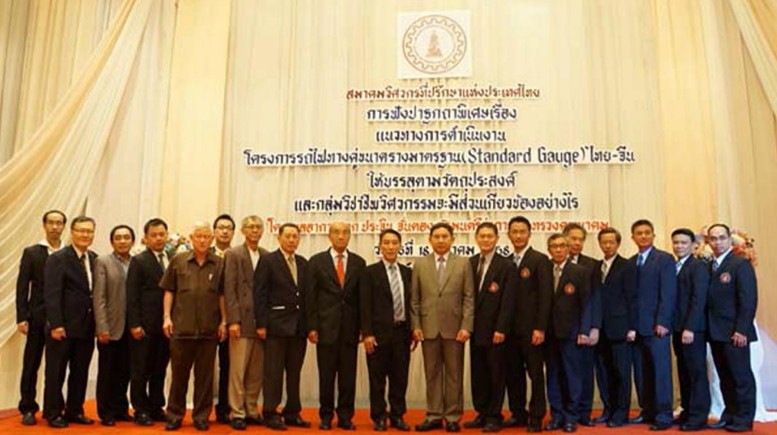
ON BEHALF OF THE CONSULTANT ENGIONEERING INSTITUTE OF THAILAND (CEIT), MR PHOLDEJ THERDPHITHAKVANIJ,
PH.D., A COMPANY DIRECTOR AND ACTING AS CEIT’S REPRESENTITIVE, HAS ATTENDED THE SEMINAR ON
“STANDARD GAUGE RAILWAY, THAILAND-CHINA” WITH THE TRANSPORT MINISITER OF THAILAND.




