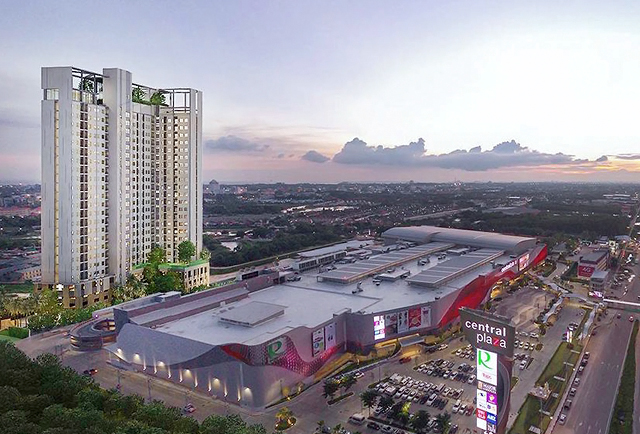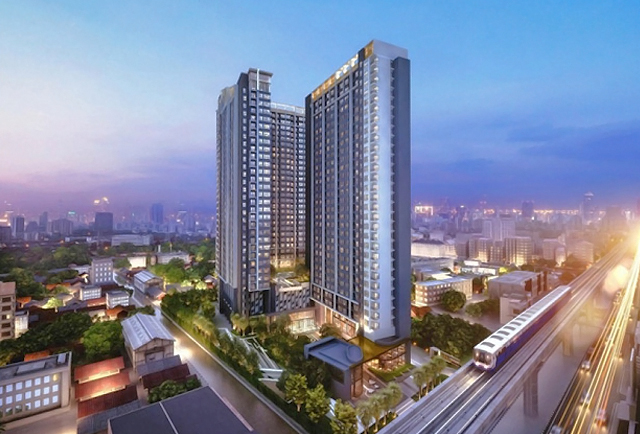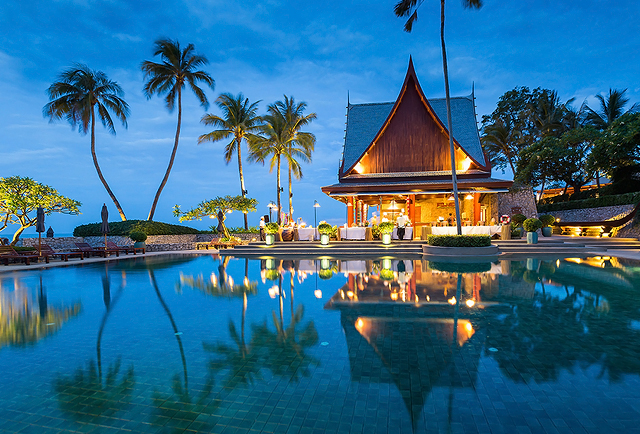 |
||
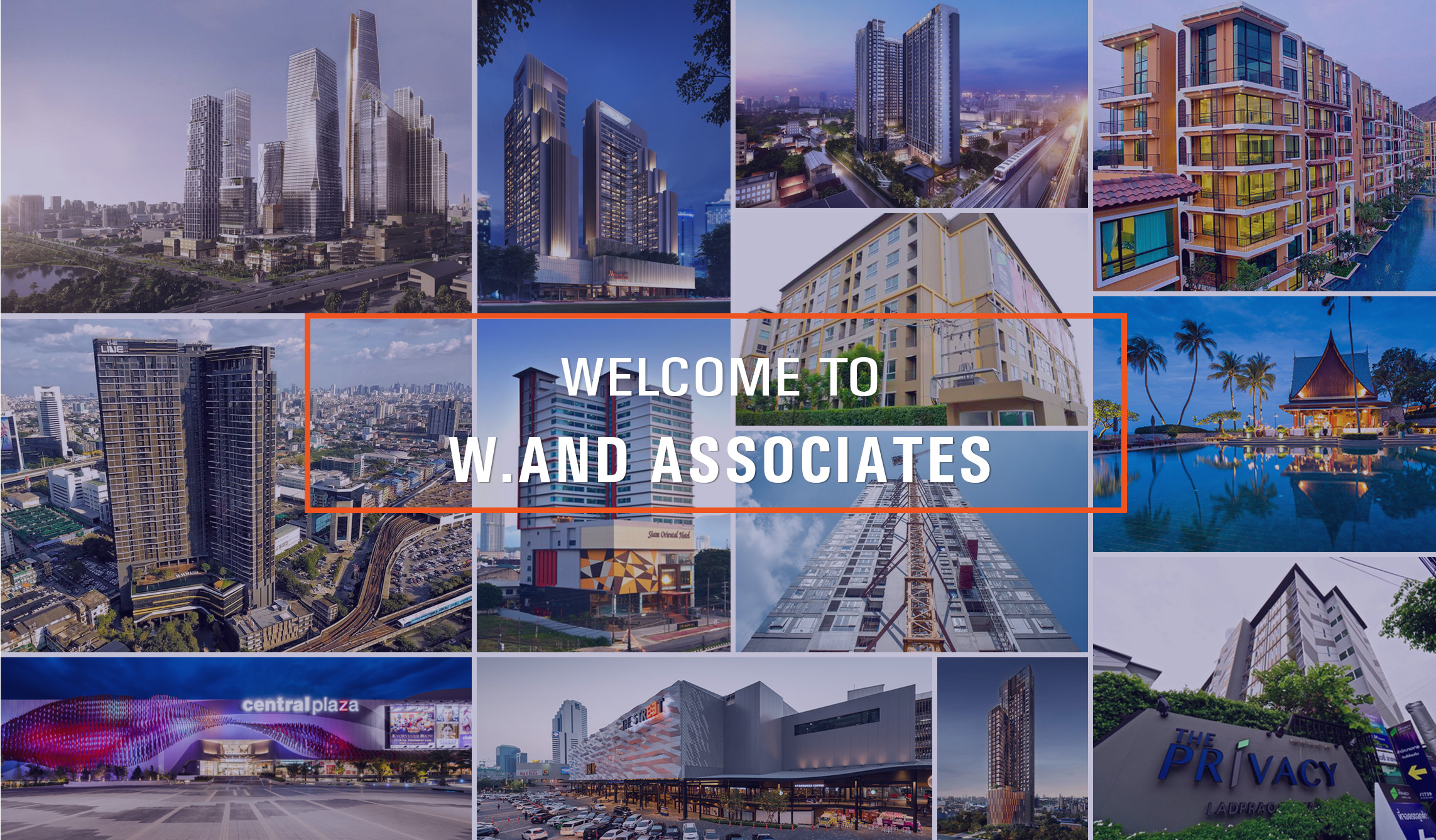 |
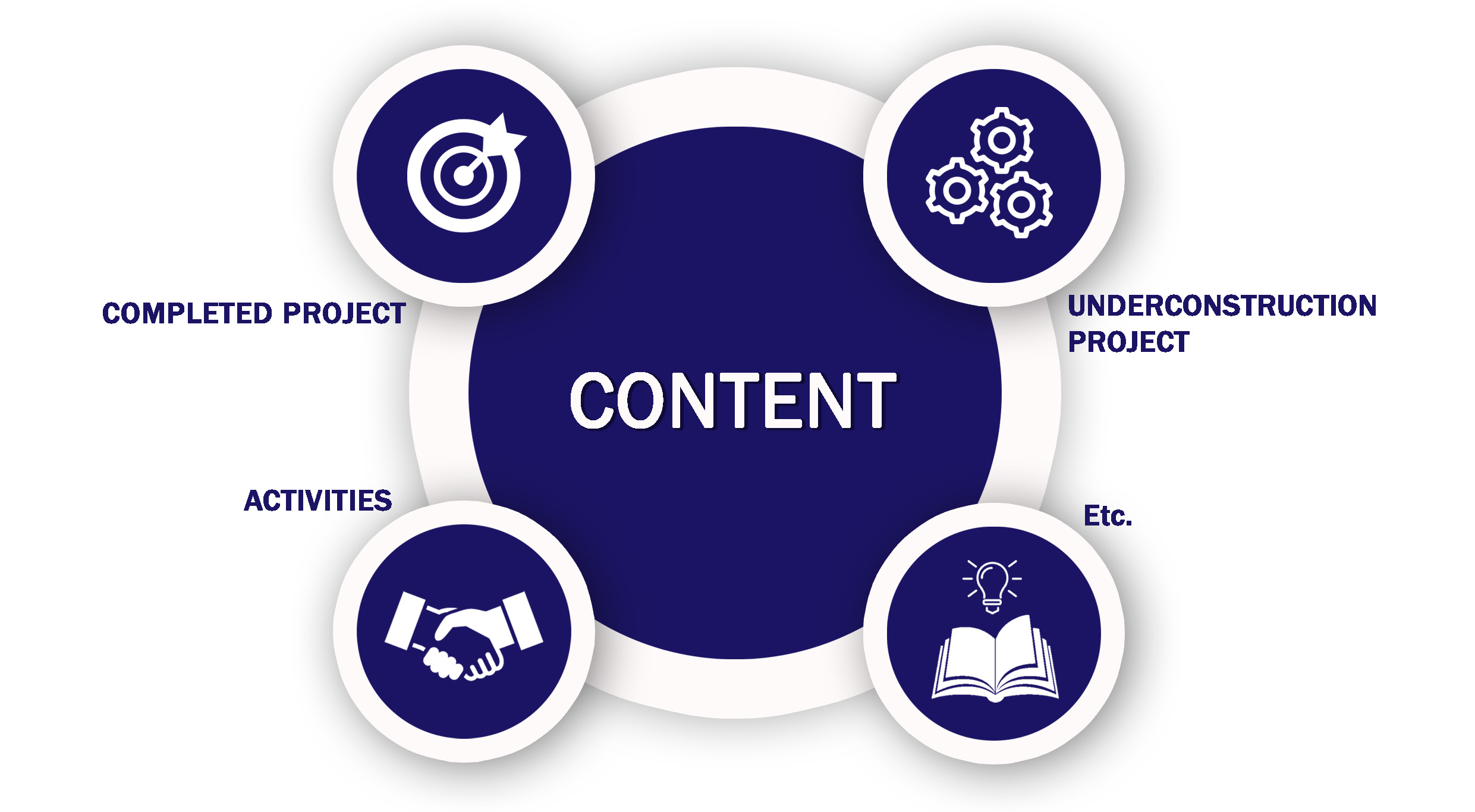
COMPLETED PROJECTS
THE LINE JATUJAK-MOCHIT
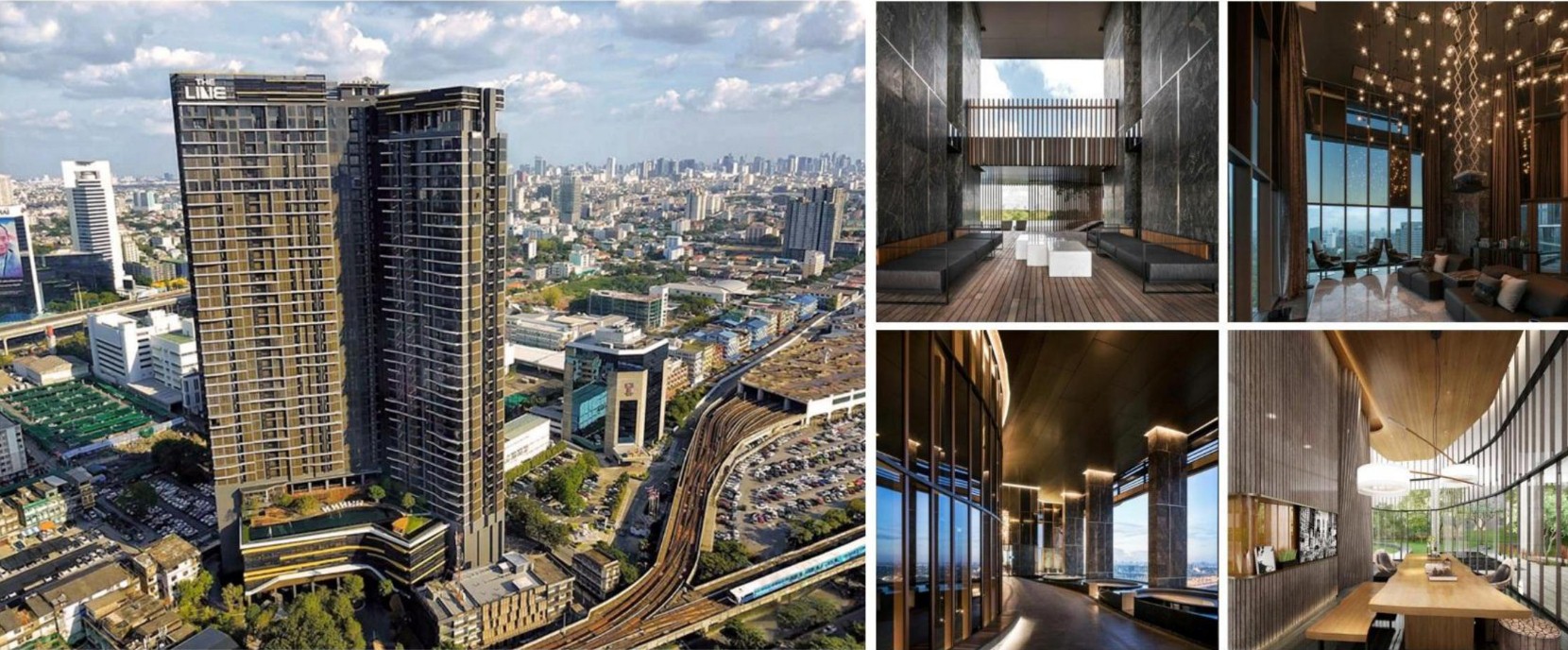 |
|
| THE LINE JATUJAK-MOCHIT | PROJECT INFORMATION |
| Location: @Phaholyothin Road, Bangkok, Thailand | The latest condominium in the heart of the city. Open up your viewpoint 360 degrees across |
| Owner: Sansiri Public Company Limited | the greenery of Suan Wachira Benchathat Park. Amidst the soothing nature that ensures true |
| Project Summary: High-rise condominium 43 Storey with | relaxation Located in the vicinity of BTS Morchit Station and MRT Chatuchak Station. Live life in |
| Construction area is estimated at 55,000 Sq.m. with | the fast lane at its fullest. |
| 841 units in total. | |
| W&A Design Responsibility: | |
| - Mechanical, Electrical and Plumbing System Design. | |
BANGKOK MARRIOTT QUEEN’S PARK
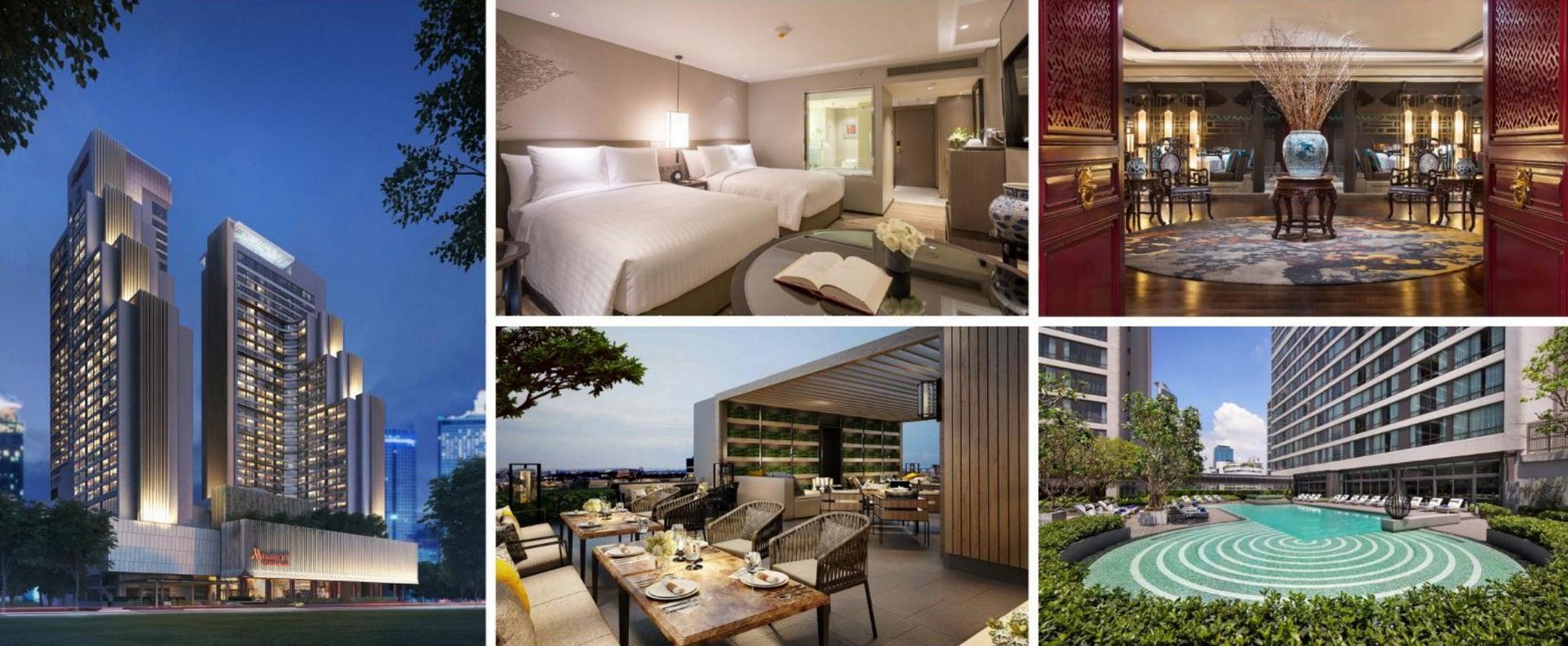 |
|
| BANGKOK MARRIOTT QUEEN’S PARK | PROJECT INFORMATION |
| @Sukhumvit, Bangkok, Thailand | Bangkok Marriott Marquis Queen’s Park is 5-star hotel rooms and suites, featuring contemporary |
| Owner: TCC Hotel Group | amenities and beautiful Thai-inspired elements. Treat yourself to a diversity of restaurants, |
| Project Summary: Rebranded to Marriott Hotel, | showcasing delicious Chinese, Japanese and Thai cuisine in stylishly designed venues. With |
| Building consist of 1,400 rooms, Bathroom, F&B, SAA and Etc. | panoramic views of Bangkok city center. |
| with construction area is estimated at 140,000 Sq.m. | |
| W&A Design Responsibility: | |
| - Mechanical, Electrical and Plumbing System Design. | |
| - Civil and Structural Design | |
CENTRAL PLAZA RAYONG
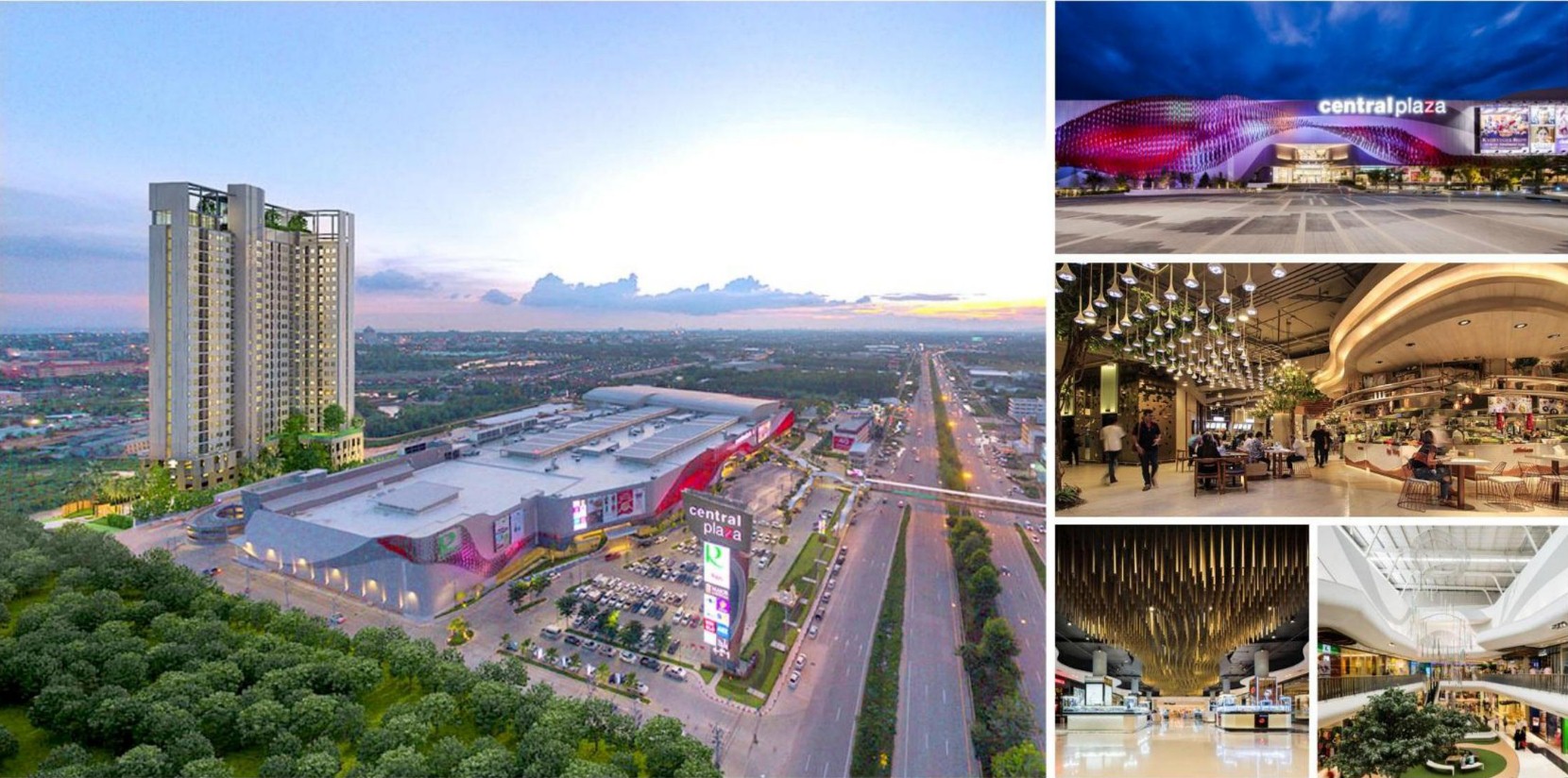 |
|
| CENTRAL PLAZA RAYONG | PROJECT INFORMATION |
| Location: @Rayong, Thailand | Central Plaza Rayong, CPN’s 26th shopping mall with investment value of over THB 3.2 billion, is |
| Owner: Central Pattana Public Company Limited | the biggest and most modern shopping mall of the province. The architecture and landscape is |
| Project Summary: The Shopping Complexes with construction | inspired by local arts, culture and literature by Phra Sunthorn Phu, Thailand’s best-known royal |
| area is estimated at 135,000 Sq.m. | poet who was born in Rayong. |
| W&A Responsibility: | |
| - Mechanical, Electrical and Plumbing System Design. | |
THE STREET RATCHADA
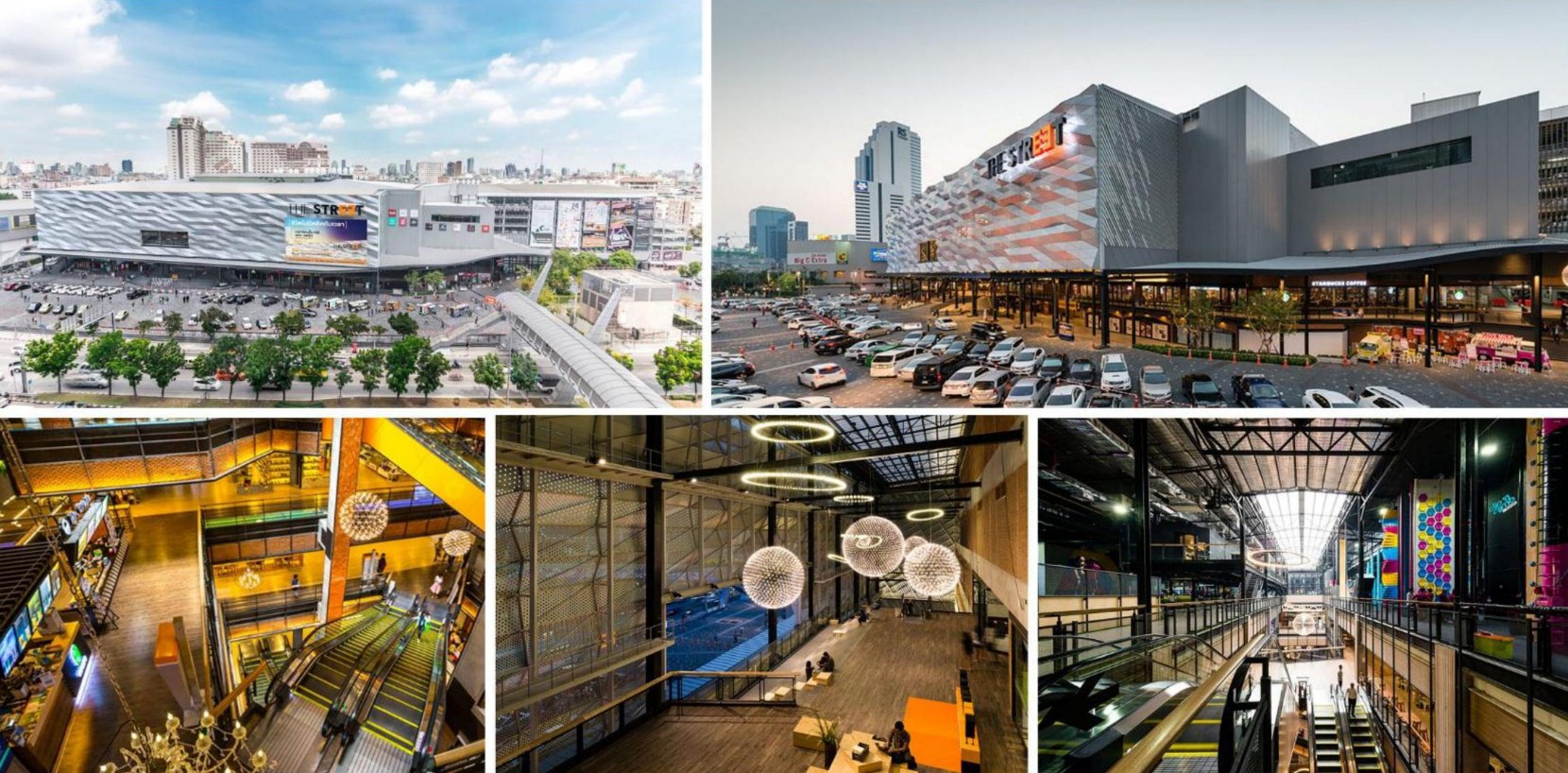 |
|
| THE STREET RATCHADA | PROJECT INFORMATION |
| Location: @Ratchada, Bangkok, Thailand | The Street Ratchada, Experience the new street mall in the heart of Ratchada has been developed |
| Owner: Variety 5 Company Limited | under the unique concept of "SIP. WALK. TALK. SHARE", in order to servethe new lifestyle of new |
| Project Summary: The shopping complex with construction | generation consumers, whichis not limited by time. |
| area is estimated at 47,000 Sq.m. | |
| W&A Responsibility: | |
| - Mechanical, Electrical and Plumbing System Design. | |
THE PRODIGY
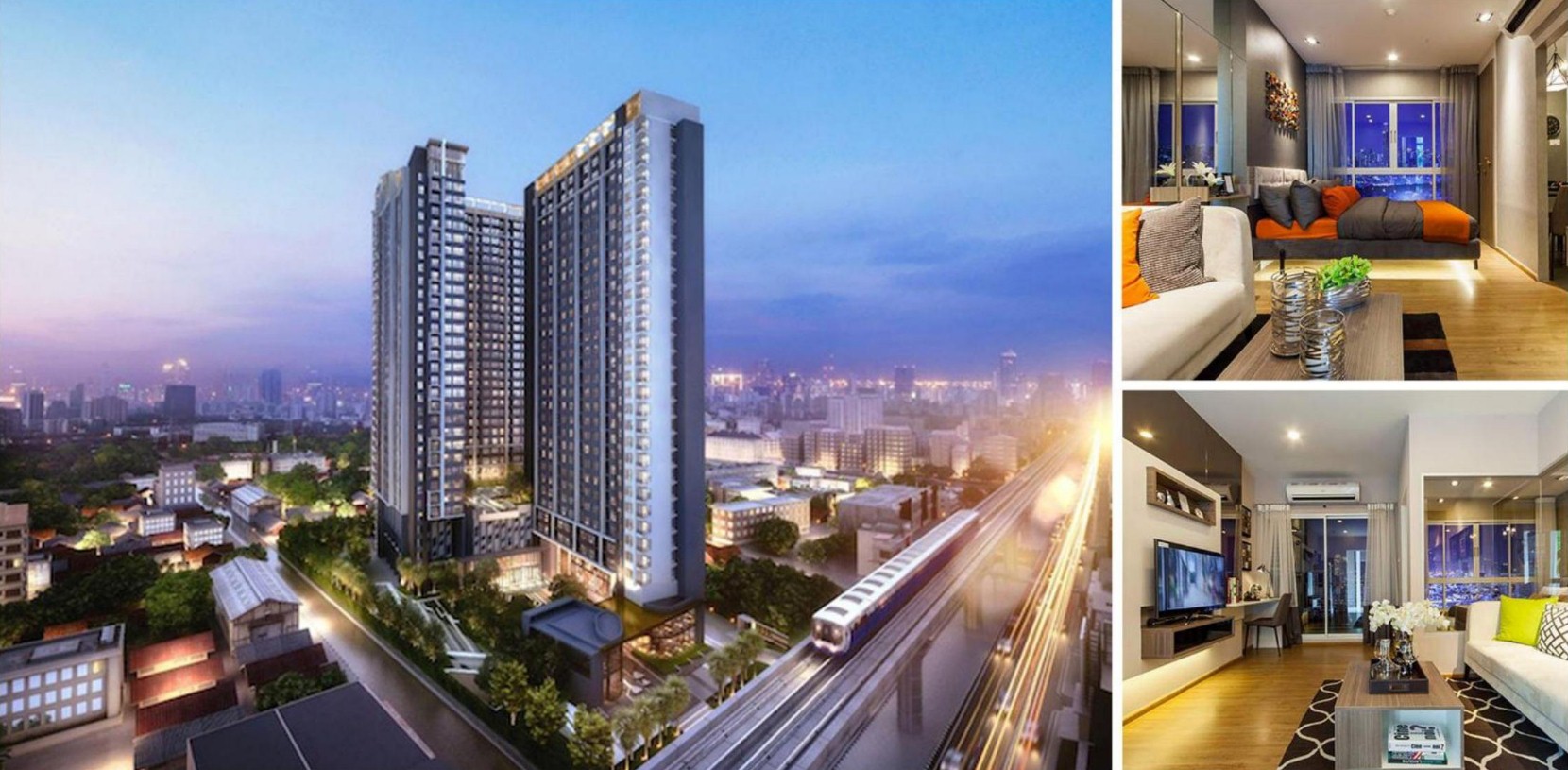 |
|
| THE PRODIGY | |
| Location: @Petchakasem 62 Road, Bangkok, Thailand | |
| Owner: GDT Property Company Limited | |
| Project Summary: High-rise condominium, | |
| Building A: 31 Storeys, 474 units | |
| Building B: 33 Storeys, 799 units | |
| 1,273 units in total with construction area is estimated at 70,000 Sq.m. | |
| W&A Responsibility: | |
| - Mechanical, Electrical and Plumbing System Design. | |
| - Civil and Structural Design | |
CHIVASOM (RENOVATION)
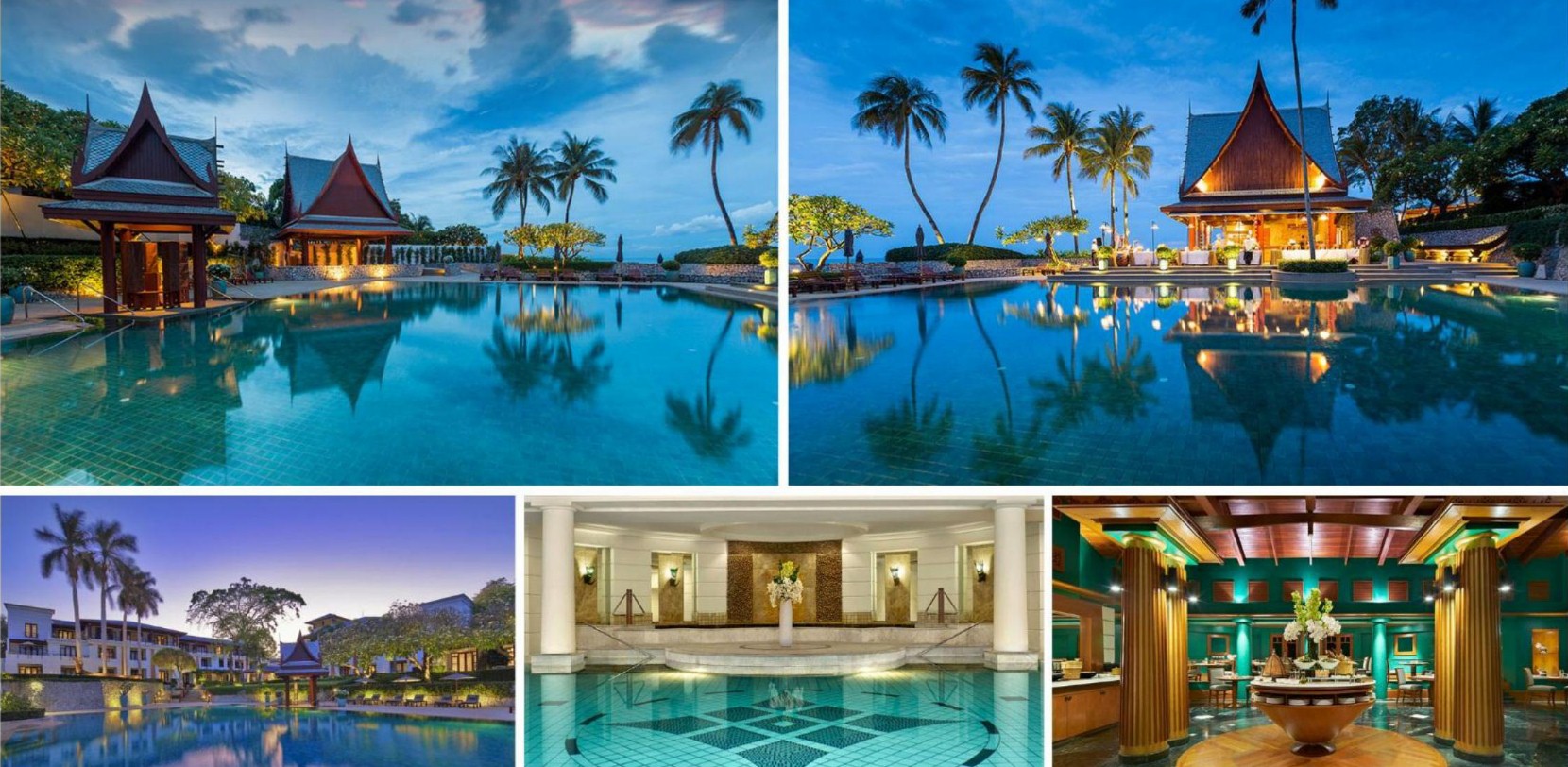 |
|
| CHIVASOM (RENOVATION) | |
| Location: @Hua Hin, Prachuab Khirikhan, Thailand | |
| Owner: Chivasom | |
| Project Summary: Renovation of hotel 3,000 Sq.m. | |
| W&A Responsibility: | |
| - Civil and Structural Design | |
BELLA COSTA |
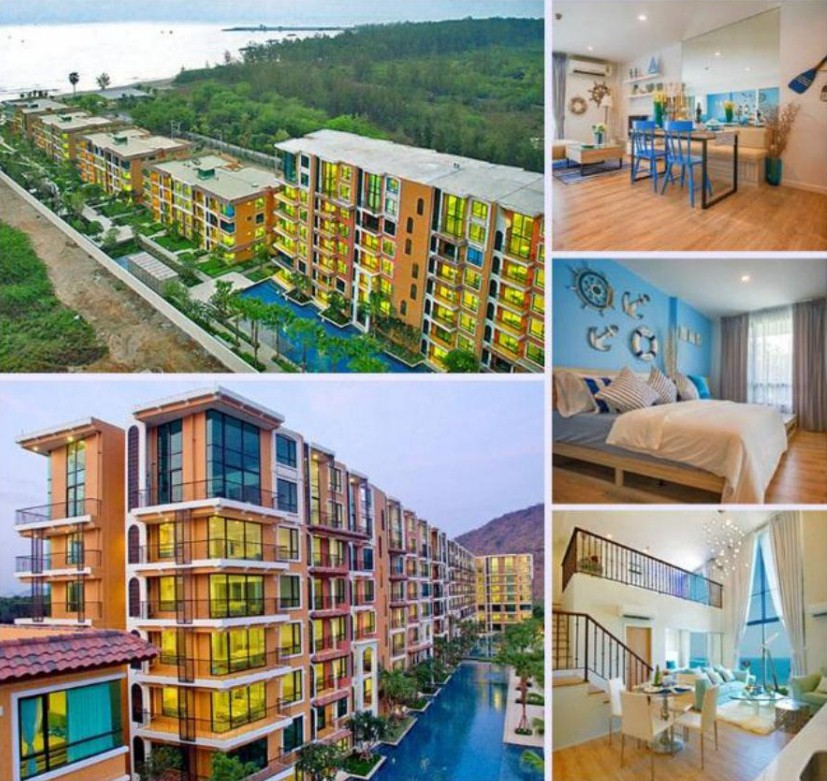 |
Location: @Hua Hin, Prachuab Khirikhan, Thailand |
| Owner: Property Perfect Public Company Limited | |
| Project Summary: 6 bildings and 3 villas with construction area of 23,000 Sq.m. | |
| W&A Responsibility: | |
| - Project/Construction Management | |
THE PRIVACY CONDO |
| Location: @Sena Nikhom, Bangkok, Thailand |  |
| Owner: Pruksa Real Estate Public Company Limited | |
| Project Summary: 8 Storey Condominium, 2 Buildings with | |
| Construction area of 15,000 Sq.m. |
|
| W&A Responsibility: | |
| - Project/Construction Management | |
PLUM CONDO (PHASE 1) |
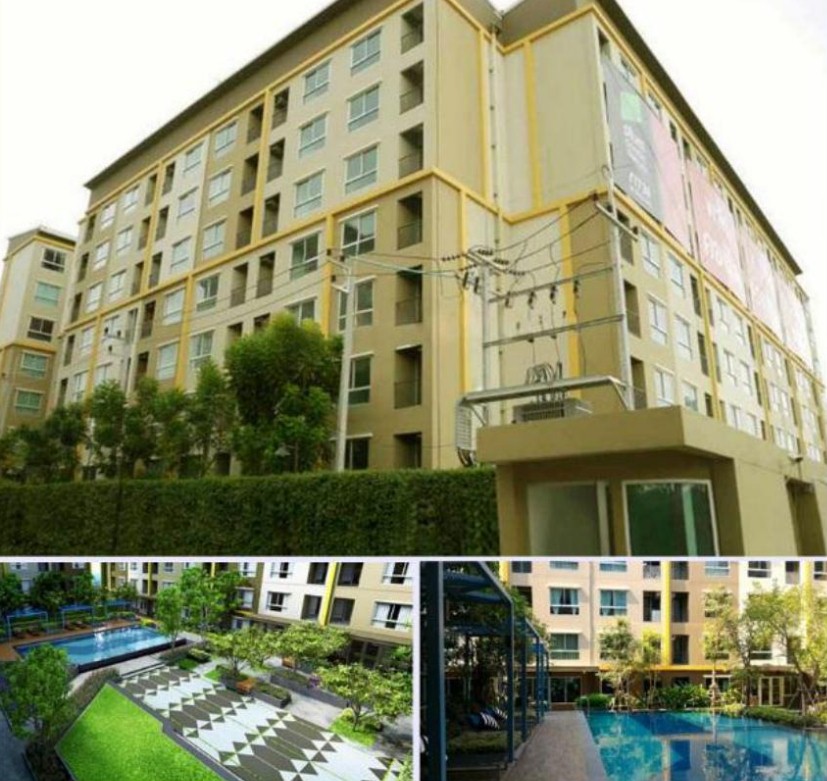 |
Location: @Laemchabang, Chonburi, Thailand |
| Owner: Pruksa Real Estate Public Company Limited | |
| Project Summary: 8 Storey Condominium, 2 Buildings with construction area of 15,000 Sq.m. | |
| W&A Responsibility: | |
| - Project/Construction Management | |
SIAM ORIENTAL HOTEL
 |
|
| SAIM ORIENTAL HOTEL | PROJECT INFORMATION |
| Location: @Hat-Yai, Songkla, Thailand | Siam Oriental Hotel the total of 215 modern style rooms with five categories on offer. All |
| Owner: Siam Southren Company Limited | rooms are equipped with full of facilities and amenities. There are non-smoking rooms and |
| Project Summary: 17 Storeys Hotel building with construction | rooms for disable persons. Located in the heart of the commercial and shopping. The city |
| area of 18,000 Sq.m. | with the Airport facilities. Links to Bangkok, and the Malaysian border. With meeting rooms |
| W&A Responsibility: | that can accommodate up to 700 people in attendance, it is the ideal place for. Organizing |
| - Project/Construction Management | business meetings and banquets every social category. |
UNDERCONSTRUCTION PROJECTS
THE LINE RATCHATHEWI
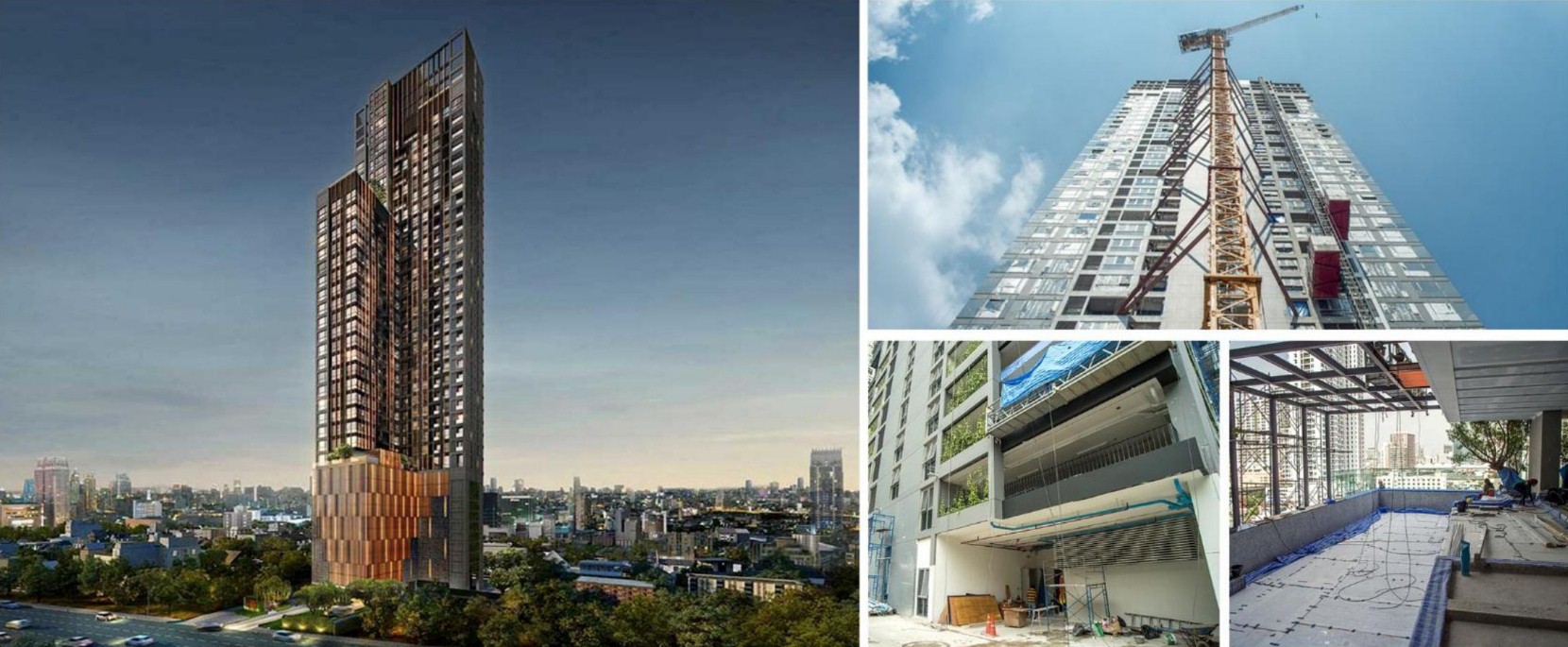 |
|
| THE LINE RATCHATHEWI | PROJECT INFORMATION |
| Location: @New Petchburi Road, Bangkok, Thailand | THE CENTER OF EVERYTHING |
| Owner: Sansiri Public Company Limited | The Line Ratchathewi, This is the center of outstanding in every aspect. The potencial location |
| Project Summary: 38 Storeys High-rise Condominium with | that attracts the future opportunity is your happiness. Special design space with convenien |
| 231 units in total. Construction area is Estimated 28,000 sq.m. |
fuctions |
| W&A Design Responsibility: | |
| - Mechanical, Electrical and Plumbing System Design. | |
ACTIVITIES
 |
|
| On August 25-27, 2017, W and Associates Group had our internal seminar activity at Chantraburi Province. The major objectives of this activity were creating good | |
| internal. relationship between our teams by achieving many teamwork activities, generating appropriate cooperate social responsibility activity (CSR) by producing | |
| fish homes at Sea Farming Demonstration Unit, Kungkrabaen bay, and promoting our teams’ happiness by having warm welcome dinner with fancy dressing | |
| competition | |
Introduction of District Cooling (DSC):
|
Nowadays, the energy efficiency in any solutions is become one of the imperative approach for various designs especially in air conditioning systems in any type of buildings. District cooling design, which is one of the best solutions for large mixed-use project delivers many beneficial aspects such as energy-efficient, cost-effective, and environmental friendly. Moreover, because of centralizing cooling production as district cooling, the system has already provided diverse benefits, which include reduction of maintenance cost, deduction of cooling generating plant space, and economizing the installed capacity. The District Cooling is: Generally, the district cooling system, DCS, is the large central cooling plant, which generates enormous volume of chilled water and deliver to multiple buildings in its coverage areas. The piping distribution network is usually installed underground in order to connects between central plant and buildings. The individual building will purchase chilled water from the DCS plant based on its operations without installing their own chiller plants. Each building requires their own the secondary loop including secondary pumps, internal building distribution piping network, and air terminal units so that they can use chilled water from DCS central plant as their requirement. Comparing with traditional air-cooled and individual water-cooled with cooling tower systems, the DCS can deduct the energy consuming around 35%-20% respectively. The Major of District Cooling Components: Practically, the DCS is comprised of 3 major components, Central Chiller Plant, Distribution Network, and Energy Transfer Station. |
Central Chiller Plant:
Normally, chilled water at the central chiller plant is generated by using multiple large and efficient electric chillers, absorption chillers, or free cooling from deep lakes, rivers, or oceans. When the DCS combines with multiple chillers, the system will take advantage of the economy of scale and cooling generating diversity between buildings in the district area. Moreover, the central DCS plant has already included chilled water pumps so as to deliver chilled water from main plant to other buildings called primary loop. Distribution Network: DCS distributes chilled water from cooling source to individual energy transfer station by using piping network so that the system can extract heat from individual building and reject them at the main plant. This chilled water circulation results from distribution pumps in the DCS plant. Most of the cases, the distribution network is usually installed in underground route line. Energy Transfer Station: The energy transfer station is the user station which is installed in an individual building. In each energy transfer station, it has devices called Heat exchangers, which play an important role in transferring heat between primary loop from DCS and secondary loop from building air-conditioning systems. The secondary loop can be equipped with air terminal equipment such as fan coil units or air handling units, or utilized with multiple heat exchangers depending on design techniques. |
| Please follow next Issue 02.2018 >> |
| References: |
| 1. Ramboll. District Cooling. Retrieved |
| From: http://www.ramboll.com/services-and-sectors/energy/district-energy/district-cooling |
| 2. Energyland. (2016). District Cooling System. Retrieved |
| From: http://www.energyland.emsd.gov.hk/en/building/district_cooling_sys/dcs.html |



